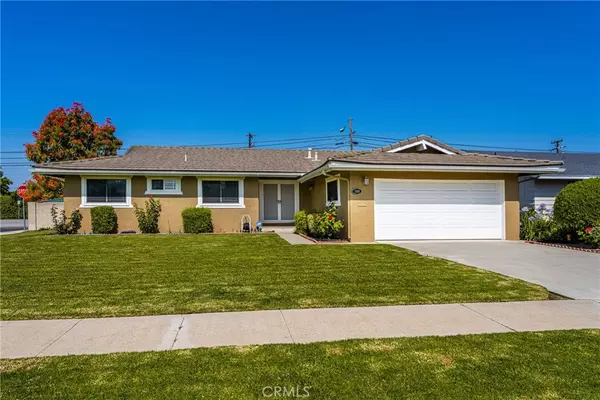For more information regarding the value of a property, please contact us for a free consultation.
Key Details
Sold Price $933,000
Property Type Single Family Home
Sub Type Single Family Residence
Listing Status Sold
Purchase Type For Sale
Square Footage 1,624 sqft
Price per Sqft $574
Subdivision ,Other
MLS Listing ID PW23112408
Sold Date 08/16/23
Bedrooms 3
Full Baths 2
Construction Status Turnkey
HOA Y/N No
Year Built 1963
Lot Size 7,801 Sqft
Property Description
Welcome to 2109 Kathryn Way, a beautiful home nestled in the heart of Placentia. Ample entertaining space inside and out affords gatherings great or small on this lovely Cul de sac. The entry way leads you to the beautifully appointed kitchen with corian countertop, recessed lighting, large pantry, storage galore and an eat in area with the family room. Out back is the expansive yard area and covered patio area for entertaining. Back inside, there are modern and traditional finishes that blend to integrate the latest amenities with the character and charm of the neighborhood. This single story home features 3 bedrooms, and 2 bathrooms. The large hall bathroom has been remodeled with dual vanities, tub and step in shower. Other amenities are ceiling fans, mirrored closet doors, dual pane windows, 2 sliding doors one off the living room, the other off the family room, fireplace in living room, rain gutters, window blinds and a new Main Water Line was just installed. The property currently has an alarm system with ADT which can very easily be transferred to the new buyer.! With all the space this well cared home offers a feeling of warmth and family! Great schools, shopping nearby, freeway close place this home in the heart of Placentia!
Location
State CA
County Orange
Area 84 - Placentia
Rooms
Main Level Bedrooms 3
Interior
Interior Features Block Walls, Ceiling Fan(s), Open Floorplan, Pantry, Storage, Solid Surface Counters, Unfurnished, All Bedrooms Down, Bedroom on Main Level, Main Level Primary
Heating Forced Air
Cooling Central Air
Flooring Carpet, Tile
Fireplaces Type Gas Starter, Living Room
Fireplace Yes
Appliance Dishwasher, Disposal, Gas Range, Microwave
Laundry Washer Hookup, Gas Dryer Hookup, In Garage
Exterior
Garage Door-Multi, Driveway, Garage Faces Front, Garage, On Street
Garage Spaces 2.0
Garage Description 2.0
Fence Block, Wood
Pool None
Community Features Biking, Curbs, Gutter(s), Storm Drain(s), Street Lights, Sidewalks
Utilities Available Cable Available, Electricity Connected, Natural Gas Connected, Phone Available, Sewer Connected, Water Connected
View Y/N Yes
View Neighborhood
Accessibility Grab Bars, No Stairs, Accessible Doors
Porch Concrete, Front Porch, Patio
Parking Type Door-Multi, Driveway, Garage Faces Front, Garage, On Street
Attached Garage Yes
Total Parking Spaces 2
Private Pool No
Building
Lot Description Corner Lot, Cul-De-Sac, Front Yard, Sprinklers In Rear, Sprinklers In Front, Lawn, Landscaped
Story 1
Entry Level One
Foundation Raised
Sewer Public Sewer
Water Public
Architectural Style Traditional
Level or Stories One
New Construction No
Construction Status Turnkey
Schools
Elementary Schools Golden
Middle Schools Tuffree
High Schools El Dorado
School District Placentia-Yorba Linda Unified
Others
Senior Community No
Tax ID 33641101
Security Features Carbon Monoxide Detector(s),Smoke Detector(s)
Acceptable Financing Cash, Conventional, FHA, VA Loan
Listing Terms Cash, Conventional, FHA, VA Loan
Financing Conventional
Special Listing Condition Standard, Trust
Read Less Info
Want to know what your home might be worth? Contact us for a FREE valuation!

Our team is ready to help you sell your home for the highest possible price ASAP

Bought with Robert Arneal • Aramis Realty Group Inc.
GET MORE INFORMATION




